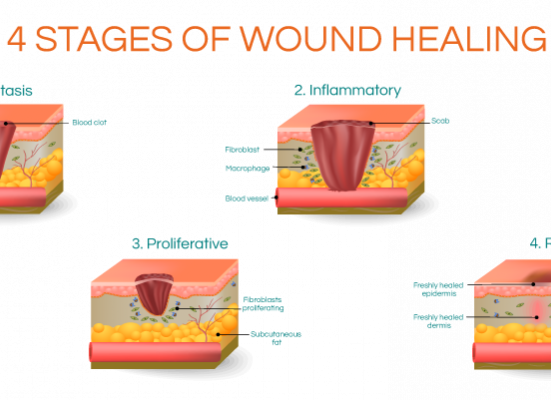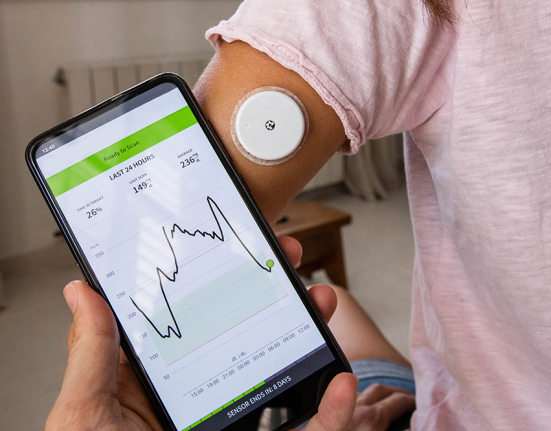Analysis
1. The floorplan shows how a building has changed from 1958 to the present day. 2. Looking from an overall perspective, it is readily apparent that the building has served both commercial and residential purposes with the only area remaining unchanged being the kitchen. 3. At present, the flower shop has a more open layout relative to when it was an apartment and office.
- Paraphrase what the map shows.
- Write a clear overview summarising the differences.
- Add a second sentence to make sure everything is covered.
1. In 1958, the building was used as an office with a meeting room in the top left corner of the floorplan, an assistant’s and secretary’s office below there and a toilet in the bottom left corner. 2. In 1985, the meeting room was extended and turned into a living room and a large bathroom and shower took the place of the offices and toilet. 3. The florist shop contained a gift card room in the top left, above a large open space for flowers and a play area in the bottom left corner.
- Begin writing about the map.
- Make sure you compare as much as possible.
- Don’t leave anything out.
1. On the right side, the kitchen in the top corner was unaltered across all iterations of the ground floor. 2. In comparison, there was a manager’s office on the right hand side and a reception area in the bottom corner. 3. These spaces were allocated for bedrooms in the apartment and are now an office and additional space for flowers.
- Write about the final, other parts of the map – include everything!
- Compare the categories.
- Add in everything, even what has not changed.






Leave feedback about this